Grand Designs magazine is essential reading for anyone who is building, renovating, or improving their own home. In each issue you can expect to find 40+ pages of inspirational real homes complete with in-depth project details and exclusive tours of new TV houses. Up-to-date information allows you to stay abreast of the latest architecture, design and construction ideas and innovations. Practical project features include advice from industry experts on a wide range of challenges such as building on an awkward plot, overcoming a lack of light or space, or working with a tight budget. And, as designing a kitchen or bathroom is one of the most complex – and expensive – room transformations to tackle, every month you’ll find a project feature on each, along with beautiful real-life case studies.
GO ONLINE
Grand Designs
EDITOR’S LETTER
Architecture update • Original projects to inspire your own self-build or renovation
HOMES
ROUTE TO FREEDOM • Building a bespoke home on one level unlocks a host of benefits for one Grand Designer and her family
A beautiful legacy • This remarkable new-build house nestles discreetly behind a street of grand Victorian villas
ELEMENTS OF SUCCESS • By paying close attention to every detail and carrying out as many tasks as possible, one couple deliver their first self-build under budget
Creative harmony • Heritage conservation and tropical modernism combine in this renovation and extension project
ALL ON BOARD • Inspiration for the design of this home came from the maritime history of an Essex town
PROJECTS
Planning and project management • Key points to consider with these two aspects of a build
10 Timber-frame projects • These striking homes are all built with wood
KITCHENS & BATHROOMS
KITCHEN UPGRADE
One-room living • Design ideas for creating a multipurpose space that’s a pleasure to cook, eat and relax in
BATHROOM EDIT
What your plumber wishes you knew • Having seen every bathroom set-up in his 45-year plumbing career, Jerry Whiteley reveals the route to a successful new scheme
MY GRAND IDEA • Architects Aimée O’Carroll and Jon Gentry design a concrete structure half-buried in a remote hillside
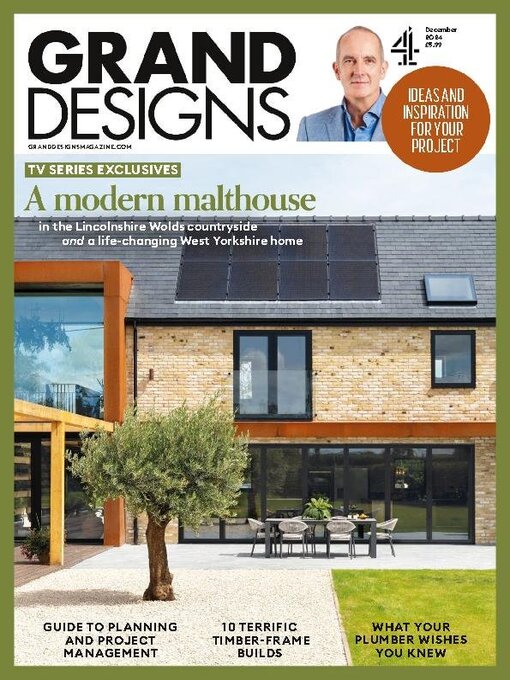
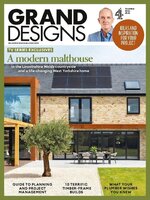 Dec 01 2024
Dec 01 2024
 Nov 01 2024
Nov 01 2024
 Oct 01 2024
Oct 01 2024
 Sep 01 2024
Sep 01 2024
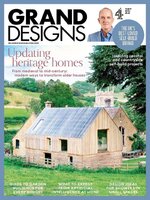 Aug 01 2024
Aug 01 2024
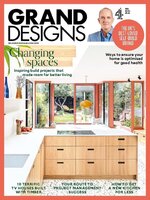 Jul 01 2024
Jul 01 2024
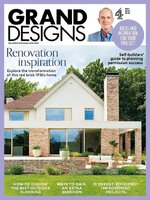 Jun 01 2024
Jun 01 2024
 May 01 2024
May 01 2024
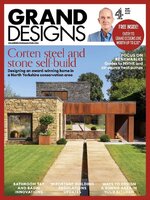 Apr 01 2024
Apr 01 2024
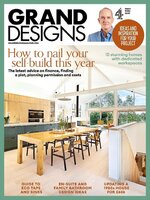 Mar 01 2024
Mar 01 2024
 Feb 01 2024
Feb 01 2024
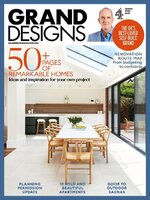 Jan 01 2024
Jan 01 2024
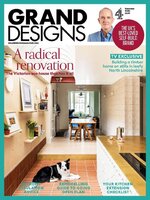 Dec 01 2023
Dec 01 2023
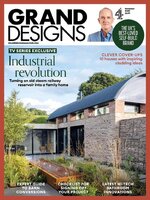 Nov 01 2023
Nov 01 2023
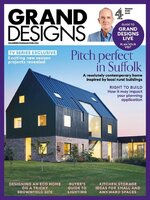 Oct 01 2023
Oct 01 2023
 Oct 01 2023
Oct 01 2023
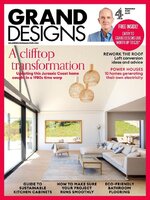 Sep 01 2023
Sep 01 2023
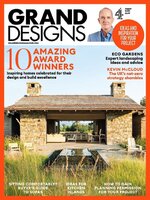 Aug 01 2023
Aug 01 2023
 Jul 01 2023
Jul 01 2023
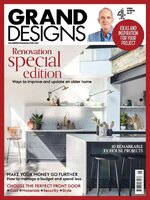 13th Special Edition 2023
13th Special Edition 2023
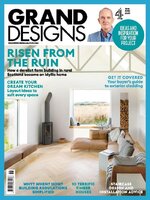 Jun 01 2023
Jun 01 2023
 May 01 2023
May 01 2023
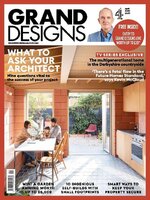 Apr 01 2023
Apr 01 2023
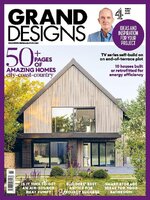 Mar 01 2023
Mar 01 2023
