Grand Designs magazine is essential reading for anyone who is building, renovating, or improving their own home. In each issue you can expect to find 40+ pages of inspirational real homes complete with in-depth project details and exclusive tours of new TV houses. Up-to-date information allows you to stay abreast of the latest architecture, design and construction ideas and innovations. Practical project features include advice from industry experts on a wide range of challenges such as building on an awkward plot, overcoming a lack of light or space, or working with a tight budget. And, as designing a kitchen or bathroom is one of the most complex – and expensive – room transformations to tackle, every month you’ll find a project feature on each, along with beautiful real-life case studies.
Editorial
Home and dry
Country living
All in good time
Tiny triumph
Architecture update
Across the eras
How to renovate for less • Work out what you can afford, where to spend and where to save money on your project
Affordability check • From energy-efficiency measures to a whole-house renovation or innovative extension, discover what you can get at four different price points
Subscribe and save! • Sign up and enjoy the benefits of a bargain price, free home delivery and more
Far and wide
A work in three acts
Bold perspectives • Living in their home for several years before renovating gave one couple the confidence to make some unconventional changes
Room to grow • Extending this house and reworking the ground floor provided space for the whole family to enjoy
On the level
10 Grand Designs renovations • Some intrepid renovators relish the challenge of turning a rundown building into a beautiful home, bringing a shabby structure not fit for purpose back from the brink of dereliction in the process. Often this is more problematic than building a new house as planning constraints and issues with the existing structure add layers of complexity to the design-and-build process. But, as this round-up of some outstanding projects from the TV series demonstrates, the results can make all the head scratching and hard graft truly worthwhile.
FOCUS ON Front doors
KITCHEN UPGRADE
All together now • Architect, kitchen designer and homeowners collaborate to create a light and spacious hub in a 1920s home
BATHROOM EDIT
A new beginning • This room’s transformation involved stripping the walls, moving doorways, waterproofing a section of floor and new rooflights
JULY ISSUE
MY GRAND IDEA • Remodelling the core of a London townhouse enabled architect Ross Perkin to create a library spanning two floors
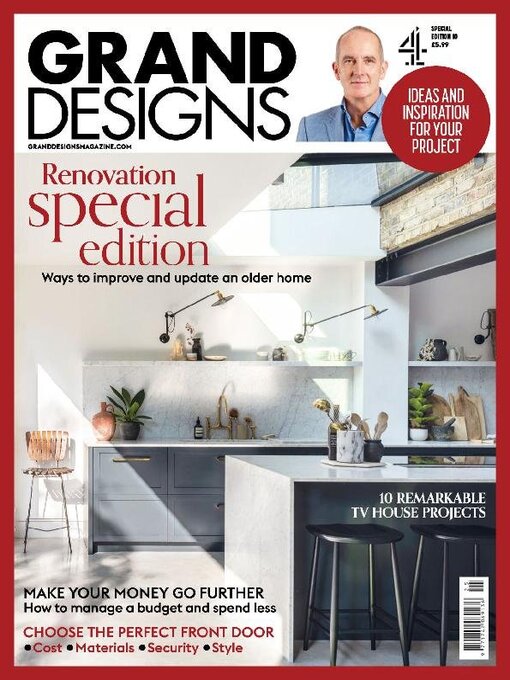
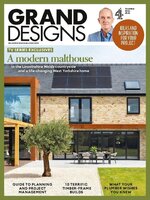 Dec 01 2024
Dec 01 2024
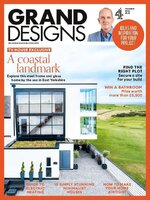 Nov 01 2024
Nov 01 2024
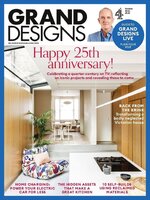 Oct 01 2024
Oct 01 2024
 Sep 01 2024
Sep 01 2024
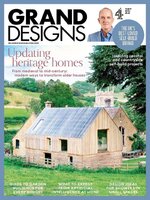 Aug 01 2024
Aug 01 2024
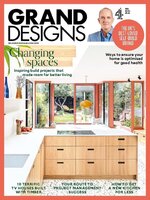 Jul 01 2024
Jul 01 2024
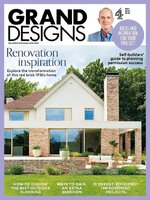 Jun 01 2024
Jun 01 2024
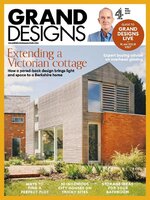 May 01 2024
May 01 2024
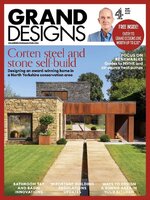 Apr 01 2024
Apr 01 2024
 Mar 01 2024
Mar 01 2024
 Feb 01 2024
Feb 01 2024
 Jan 01 2024
Jan 01 2024
 Dec 01 2023
Dec 01 2023
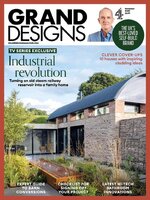 Nov 01 2023
Nov 01 2023
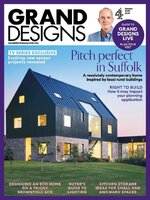 Oct 01 2023
Oct 01 2023
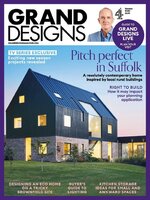 Oct 01 2023
Oct 01 2023
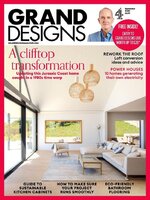 Sep 01 2023
Sep 01 2023
 Aug 01 2023
Aug 01 2023
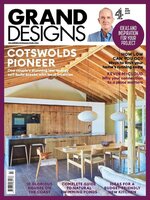 Jul 01 2023
Jul 01 2023
 13th Special Edition 2023
13th Special Edition 2023
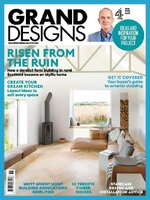 Jun 01 2023
Jun 01 2023
 May 01 2023
May 01 2023
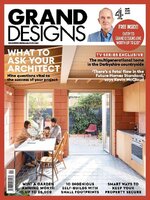 Apr 01 2023
Apr 01 2023
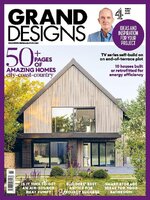 Mar 01 2023
Mar 01 2023
